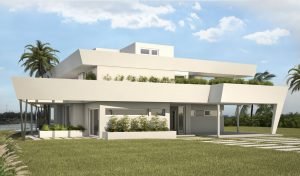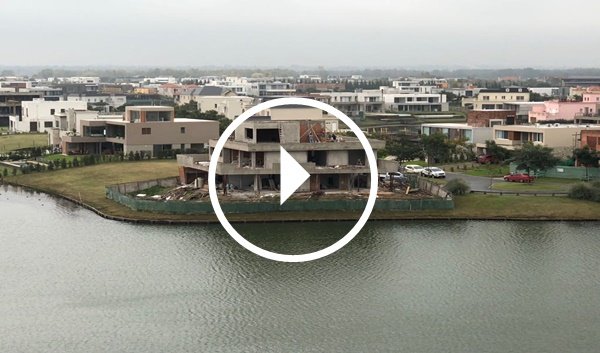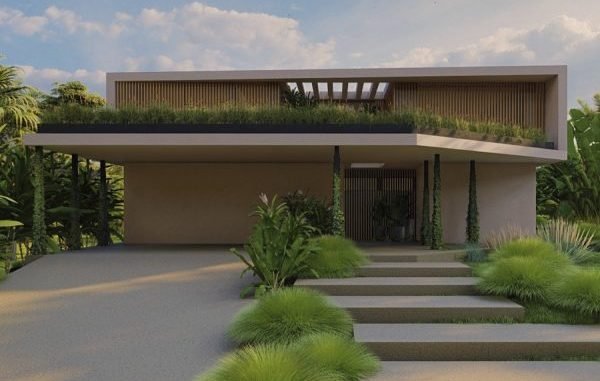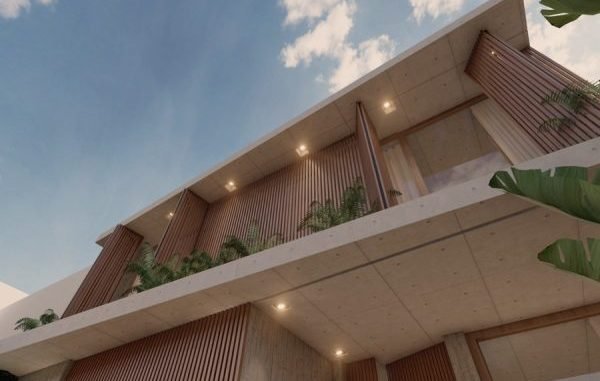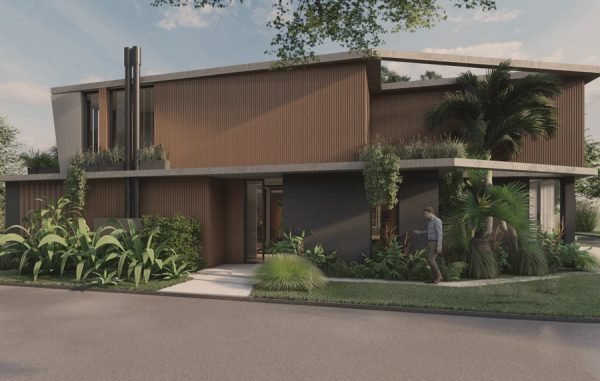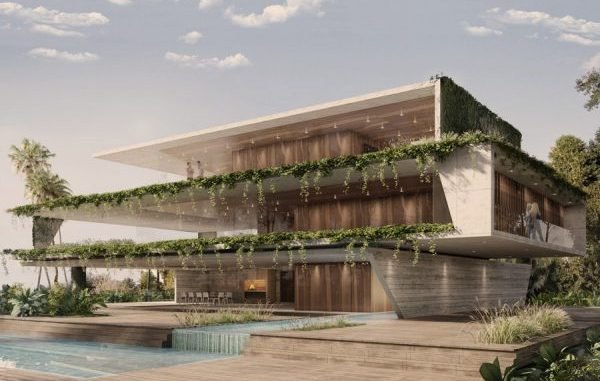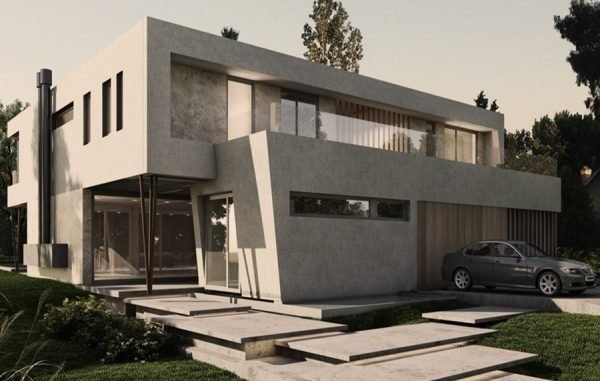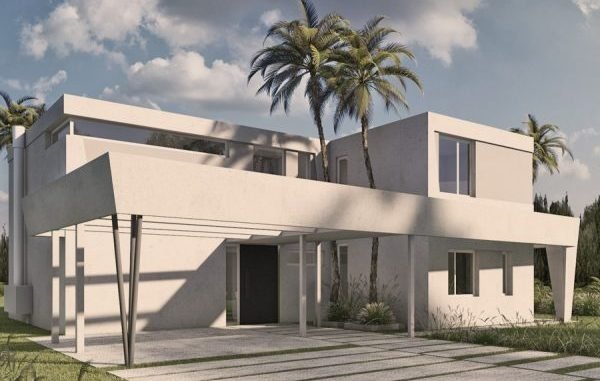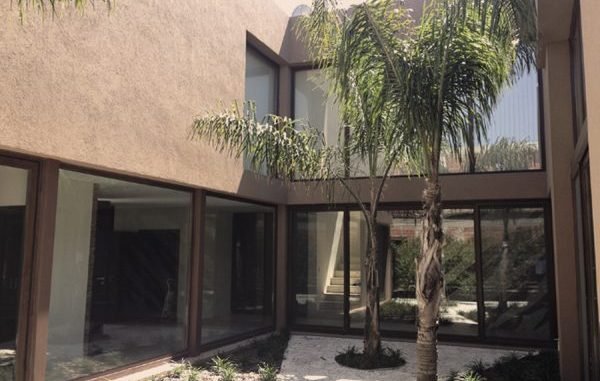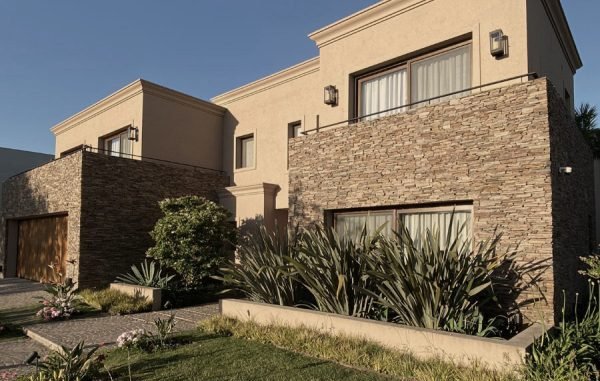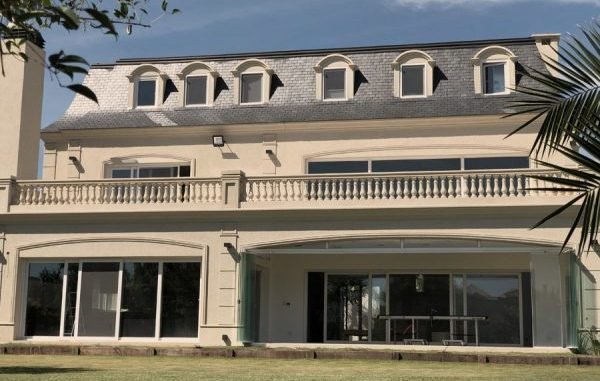This project was proposed as a modern design which was integrated into its surroundings with movement and angles due to its proximity to the water. It presents modern architecture with partitions that continue their forms with glass, enclosing the spaces surrounding the construction.
Located on a corner lot surrounded by water, the project integrates the exterior spaces with the interior space.
With a pool situated in the gallery, it achieves the feeling of vast water views practically inside the home. The service and storage areas are situated on the side as to not interrupt the gorgeous views of the lagoon, which allows the central focus to be a continuous, open expansive breathtaking paradise. Full-sized sliding doors line the perimeter, allowing living spaces to open up to the outside, thus joining the comfort of the interior with the natural beauty of the exterior.




